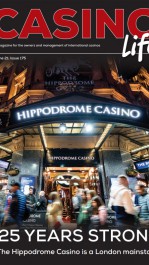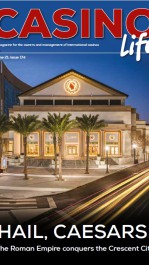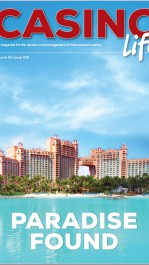Details from the long-awaited new Urban Master Plan presented today propose that the Macau SAR be divided into clearly defined areas for residential, tourism, green leisure, industrial, diversified industries purposes, with habitation and public infrastructure developments having priority.
The 60-day public consultation for the new urban development guideline plan for the 2020-2040 period will be initiated on September 4, with local authorities presenting the plan during a media press conference held today (Thursday).
The urban development plan – considered essential for SAR’s urban planning – is an initiative in the pipeline for almost six years, with Ove Arup & Partners Hong Kong Limited contracted by local authorities to establish the plan.
The plan estimates that by 2040 the SARs local population will reach 808,000 and will have a total land area of 36.8 square kilometers.
This land area will have a clearly defined land percentage use for each of the different categories, with public infrastructure and residential purposes occupying the largest share of it, some 23 and 22 per cent, respectively.
The tourism and entertainment industries will have a 13 per cent share of land use divided in a Cotai, and NAPE/ZAPE area, with the Land, Public Works and Transport Bureau (DSSOPT) Urban Planning Director, Mak Tat Io, indicating that future casinos will have to be based in these zones.
The plan describes tourism and entertainment areas as being reserved for the construction of tourism service projects, food and beverage and leisure spaces necessary to the development of the city as a World Travel and Leisure Centre
“Casinos will be maintained in the tourism and entertainment areas, obviously we will some flexibility, but most will be in these areas,” Mak noted.
The area reserved for tourism and casinos will be lower than the 18 per cent provided for ecological conservation areas, but higher than the space reserved for green leisure areas (8 per cent), collective use infrastructures, such as hospitals (10 per cent), commercial areas (4 per cent) and industrial areas (2 per cent).
Overall the plan establishes the positioning of Macau’s urban development at national, regional and local levels, defines the organization of the MSAR’s physical space, the general conditions for the use and use of the soil, the rational organization of public infrastructures and equipment for collective use and also serves as a reference for the preparation of Detailed Plans.
For this purpose, the city was divided into 18 planning districts, with the North District divided into 2 Districts, the Eastern District and the Central District divided into 3 Districts, plus the Outer Harbor, Taipa North District, Taipa Central District – both divided into 2 Districts – plus the Cotai District, Pac On District, Coloane District and UM New Campus area.
Four belts of development are also presented, namely, ‘An Historical Touristic Coastal Area’ Belt, a ‘One River, Two Margins’ Cooperation Belt, a ‘Knowledge, Industry, Science’ Belt and a ‘Resilient Green Belt’.
The ‘One River, Two Margins’ is part of plans for deeper cooperation with Guangdong-Macau, Zhuhai and Hengqin, with urban development based on transport network expansion in order to enhance the economic advantages border posts, increase the potential for global development and build a model that will allow residents to travel between Macau and the main cities in Guangdong Province in an hour.
According to the plan, the land plots reclaimed by authorities near Nam Vam Lake – known as Zone C and D will be used to build government and administration buildings.
Meanwhile, large sports areas are planned for the Canidrome area and Zone A and D of the newly reclaimed areas, while new cultural installation will be developed in the south side of Zone A – and Lai Chi Vun village.
Developing the coastal areas to maximise leisure and green areas while protecting the local ecosystem is one of the main goals expressed in the guidelines.

Seac Pai Van future housing expansion
The plan now reveals the development of a future 41 hectares reclamation area between Areia Preta and New Area Zone A where green and leisure areas will be developed to complement the offerings in the region.
The DSSOPT has completed a feasible water reclamation study and will make the necessary request to central authorities for the project.
The plan draft also includes revitalization plans for the Inner Harbour area, with some docks – known as Pontes – to be transformed into commercial areas in the future, while a natural disaster prevention system will be established to prevent flooding in the low-lying area.






























